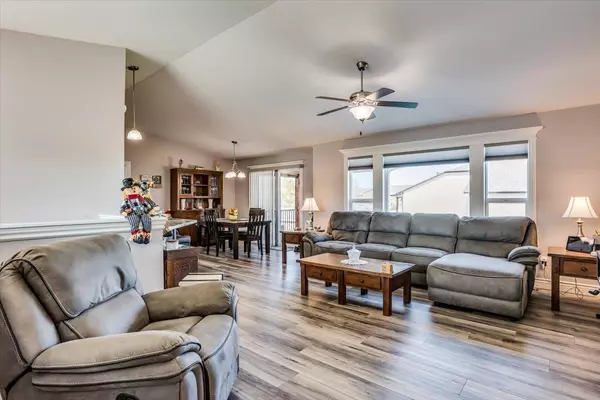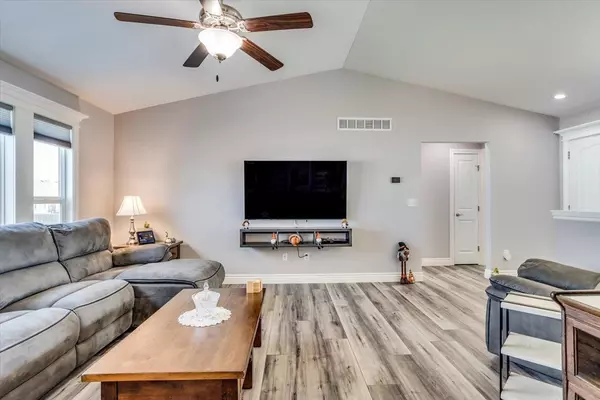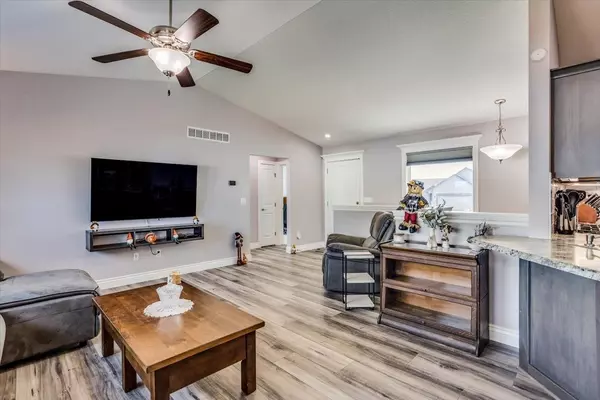$354,000
$354,000
For more information regarding the value of a property, please contact us for a free consultation.
2314 E Summerwood St Goddard, KS 67052
4 Beds
3 Baths
2,623 SqFt
Key Details
Sold Price $354,000
Property Type Single Family Home
Sub Type Single Family Onsite Built
Listing Status Sold
Purchase Type For Sale
Square Footage 2,623 sqft
Price per Sqft $134
Subdivision St Andrews Place
MLS Listing ID SCK647249
Sold Date 12/20/24
Style Ranch
Bedrooms 4
Full Baths 3
HOA Fees $15
Total Fin. Sqft 2623
Originating Board sckansas
Year Built 2020
Annual Tax Amount $4,959
Tax Year 2024
Lot Size 0.260 Acres
Acres 0.26
Lot Dimensions 11192
Property Description
Welcome to this move-in-ready home that was built in 2020, boasting custom details, numerous upgrades, and a thoughtful layout. With 4 bedrooms—3 on the upper level and 1 in the basement—this home offers ample space for family and guests. The large master suite provides a private retreat, and the additional upstairs bedrooms, including one with a charming window seat, make for versatile living spaces. The kitchen is a chef's dream, featuring a gas stove and vent goes to outside, a peninsula island with generous storage, a refrigerator that stays with the home, and a larger walk in pantry. The main level includes a separate laundry room, complete with washer and dryer that stay with the home, and a practical drop zone off the garage for easy organization. Downstairs, you'll find a spacious family/rec room with an impressive wet bar, mini bar fridge that stays, and lots of room to spread out and entertain if you wish. You'll love the large storage room too! Enjoy the peace of mind provided by the included security system and cameras that stay with the home. Outdoor living is enhanced with a screened-in deck and a fully fenced yard, perfect for relaxation. The oversized, fully insulated 3-car garage comes equipped with a mini split system for heating and cooling, plus included cabinets and a workbench, making it a versatile workspace. The home also features an upgraded, high-efficiency HVAC system (96% efficiency, 16 SEER, 2-stage variable) and is generator ready. There is a water softener that stays as well. Roof is class 4 for additional savings. A shed with shelves and a workbench in the backyard offers extra storage and functionality. Notice all the additional concrete around the house which you will appreciate! Located in the desirable Goddard School District, this home has been meticulously cared for and offers quality, comfort, and move in ready convenience at every turn! Buyer responsible to verify schools and any other information deemed important to buyer. Information deemed reliable but not guaranteed and may change without notice.
Location
State KS
County Sedgwick
Direction From 183rd West & Maple go south to Sunset and turn East. Go to St Andrew and go south to home on corner
Rooms
Basement Finished
Kitchen Eating Bar, Island, Pantry, Gas Hookup
Interior
Interior Features Ceiling Fan(s), Walk-In Closet(s), Humidifier, Water Softener-Own, Security System, Vaulted Ceiling, Water Pur. System, Wet Bar, All Window Coverings
Heating Forced Air, Gas
Cooling Central Air, Electric
Fireplace No
Appliance Dishwasher, Disposal, Microwave, Refrigerator, Range/Oven, Washer, Dryer
Heat Source Forced Air, Gas
Laundry Main Floor, Separate Room
Exterior
Parking Features Attached, Opener, Oversized
Garage Spaces 3.0
Utilities Available Sewer Available, Gas, Public
View Y/N Yes
Roof Type Composition
Street Surface Paved Road
Building
Lot Description Corner Lot, Standard
Foundation Full, View Out
Architectural Style Ranch
Level or Stories One
Schools
Elementary Schools Explorer
Middle Schools Eisenhower
High Schools Dwight D. Eisenhower
School District Goddard School District (Usd 265)
Others
HOA Fee Include Other - See Remarks,Gen. Upkeep for Common Ar
Monthly Total Fees $15
Read Less
Want to know what your home might be worth? Contact us for a FREE valuation!

Our team is ready to help you sell your home for the highest possible price ASAP





